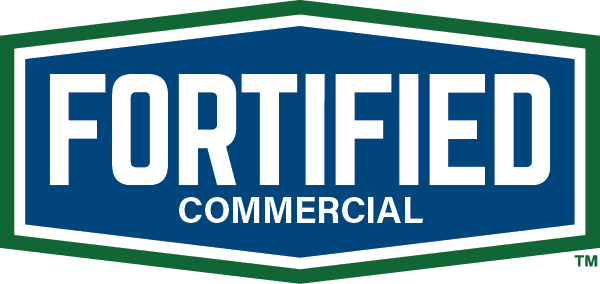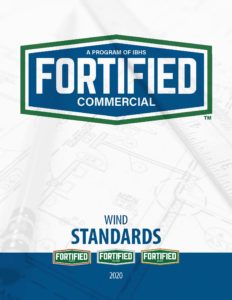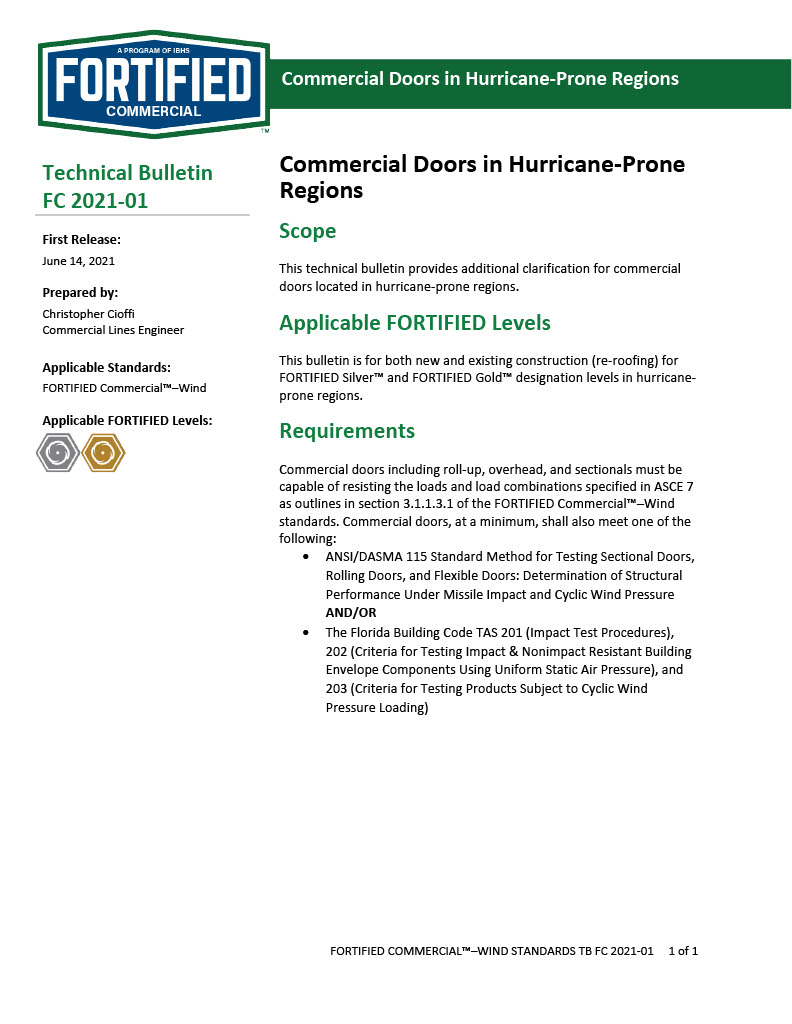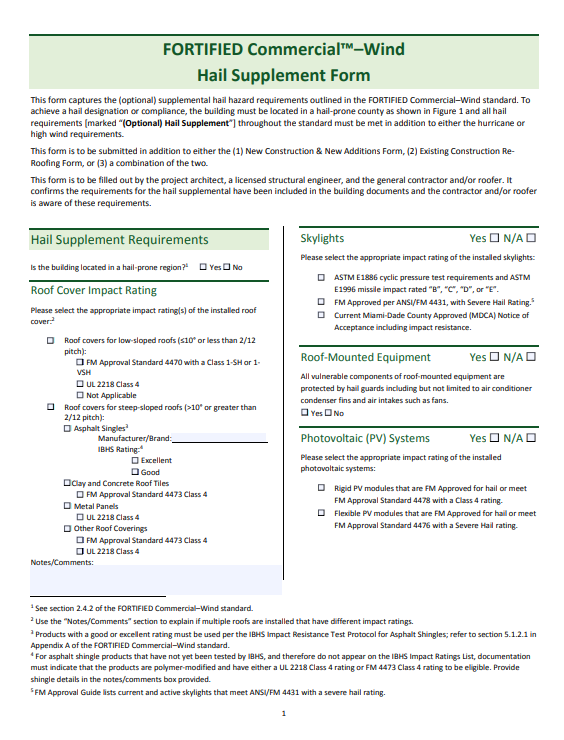
Technical Resources
New Construction & New Additions Form
This form captures the specific construction details for new construction and new additions to existing buildings. Qualifications are listed in section 3.1.1.2.3 of the FORTIFIED Commercial standard.
This form is to be filled out by the project architect, a licensed structural engineer, and the general contractor and/or roofer. It confirms the requirements for the selected FORTIFIED level have been included in the building documents and the contractor and/or roofer is aware of these requirements.
Fill out only the applicable sections. For example, if a low‐sloped roof is the only type of roof on the project, do not fill out the steep‐slope section—mark the section as not applicable (N/A).
Existing Construction – Re-Roofing
These compliance forms for existing construction and existing additions covers all the relevant aspects of the program in one document for low-slope roofs and one for steep-slope roofs.
These forms are to be filled out by the project architect, a licensed structural engineer, and the general contractor and/or roofer. It confirms the requirements for the selected FORTIFIED level have been included in the building documents and the contractor and/or roofer is aware of these requirements.
Hail Supplement
This form captures the (optional) supplemental hail hazard requirements outlined in the FORTIFIED Commercial–Wind standard. To achieve a hail designation or compliance, the building must be located in a hail‐prone county as shown in Figure 1 and all hail requirements [marked “(Optional) Hail Supplement”] throughout the standard must be met in addition to either the hurricane or high wind requirements.
This form is to be submitted in addition to either the (1) New Construction & New Additions Form, (2) Existing Construction Re‐Roofing Form, or (3) a combination of the two.
This form is to be filled out by the project architect, a licensed structural engineer, and the general contractor and/or roofer. It confirms the requirements for the hail supplemental have been included in the building documents and the contractor and/or roofer is aware of these requirements








